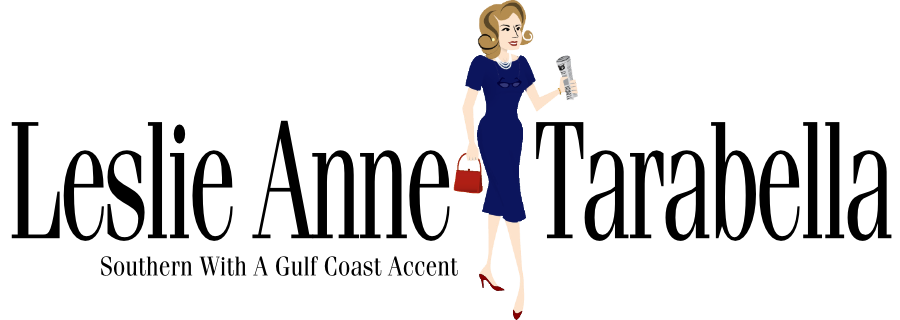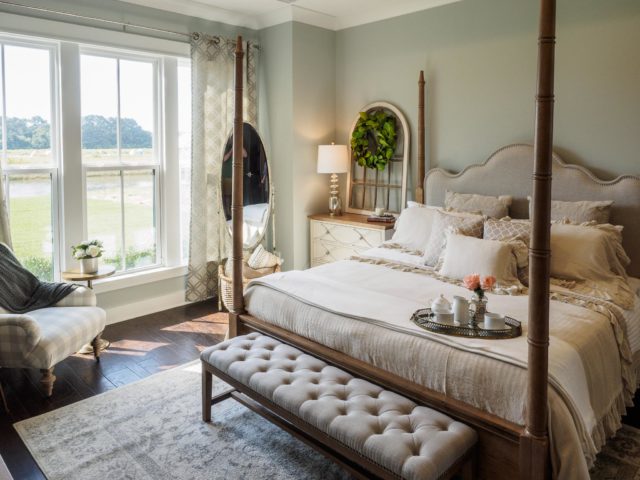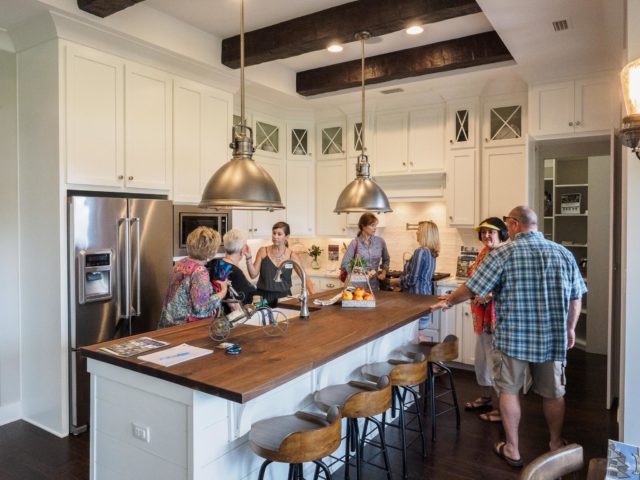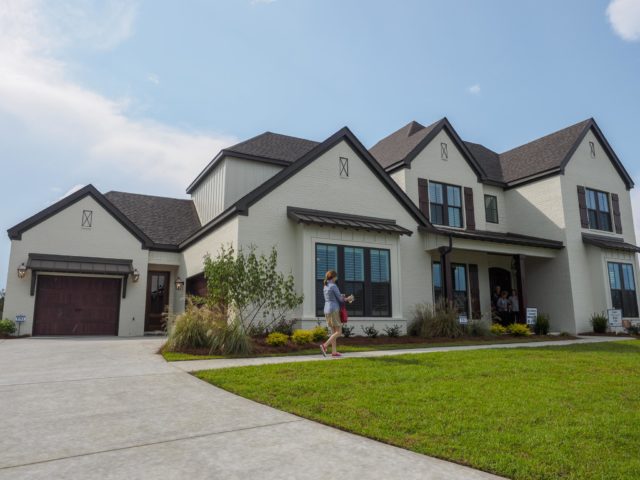 Woo-woo baby! This showcase house is one for the records! Sold in a matter of days for somewhere in the $600,000 range, people were loving the new, simplified look and found 40-gazillion ideas for their own homes.
Woo-woo baby! This showcase house is one for the records! Sold in a matter of days for somewhere in the $600,000 range, people were loving the new, simplified look and found 40-gazillion ideas for their own homes.
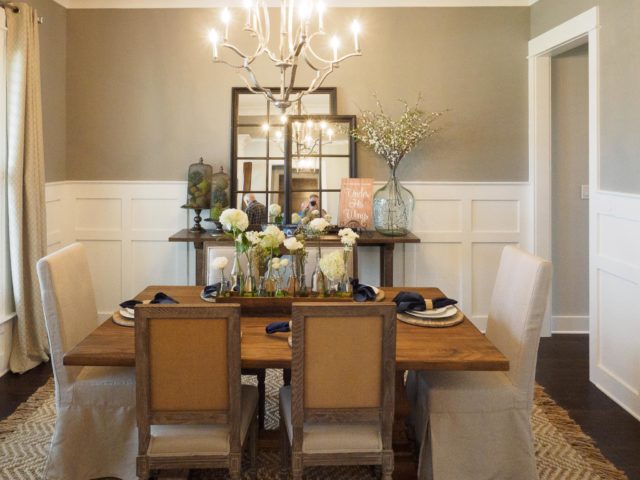 Inside the front door to the left was the dining room. I know people nowadays don’t like formal dining rooms, but I LOVE them. I think someday I’d like to combine a dining room with a library. I have to have room for a very old dining set that has a table that expands to seat 12 (but I only have 6 chairs), a sideboard, server and china cabinet. I didn’t think all the pieces would fit in here, so I had to pass on this house. Onward to Downton Abbey, I say!
Inside the front door to the left was the dining room. I know people nowadays don’t like formal dining rooms, but I LOVE them. I think someday I’d like to combine a dining room with a library. I have to have room for a very old dining set that has a table that expands to seat 12 (but I only have 6 chairs), a sideboard, server and china cabinet. I didn’t think all the pieces would fit in here, so I had to pass on this house. Onward to Downton Abbey, I say!
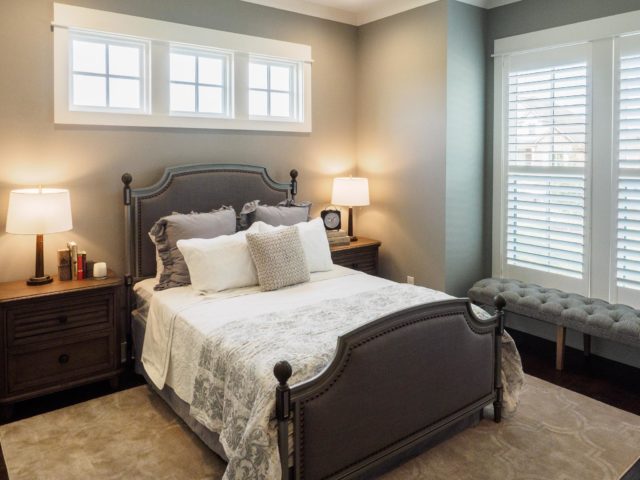 This guest room was to the right of the front door, and I guess it could also be used as an office.
This guest room was to the right of the front door, and I guess it could also be used as an office.
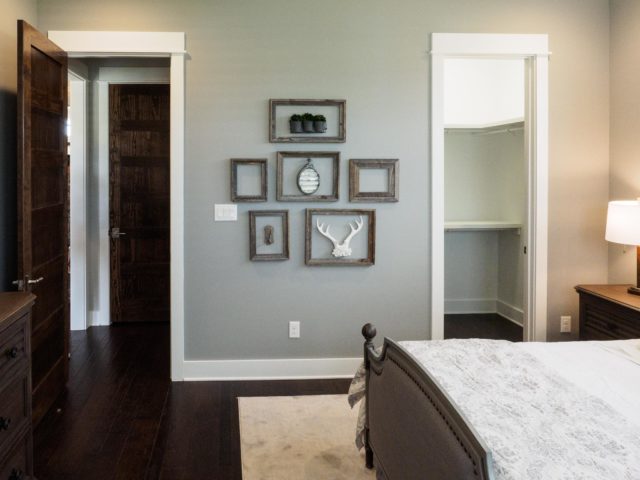 I wanted to include this photo, because one teensy-tinsey detail that bugged me was the closet. Do you see how there are two rows of shelves? Well, they are built in — unadjustable, and go around the entire closet, so there’s no hanging DRESSES! I love to wear dresses, and EVERY closet in this house had this configuration except for a tiny space in the (very small) master closet, where I could fit maybe 8 dresses, max. Do the builders think we’re all T-shirt wearing people now? (sadly, I think we may be). If you have dozens of princess ballgowns you are seriously out of luck.
I wanted to include this photo, because one teensy-tinsey detail that bugged me was the closet. Do you see how there are two rows of shelves? Well, they are built in — unadjustable, and go around the entire closet, so there’s no hanging DRESSES! I love to wear dresses, and EVERY closet in this house had this configuration except for a tiny space in the (very small) master closet, where I could fit maybe 8 dresses, max. Do the builders think we’re all T-shirt wearing people now? (sadly, I think we may be). If you have dozens of princess ballgowns you are seriously out of luck.
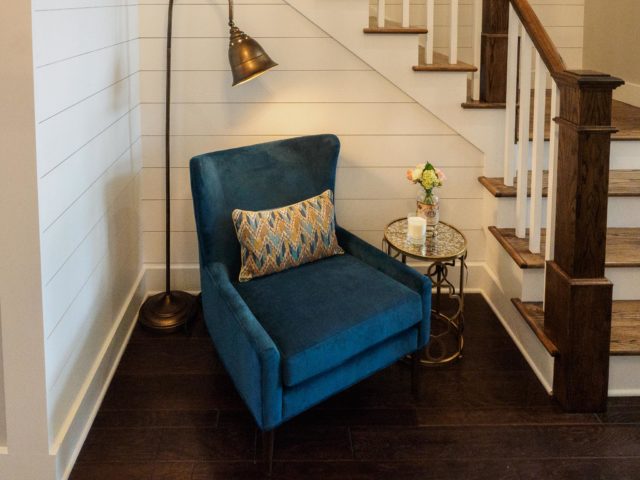 Now, on to happier things. Look at this little chair nook! Pretty-pretty-pretty!
Now, on to happier things. Look at this little chair nook! Pretty-pretty-pretty!
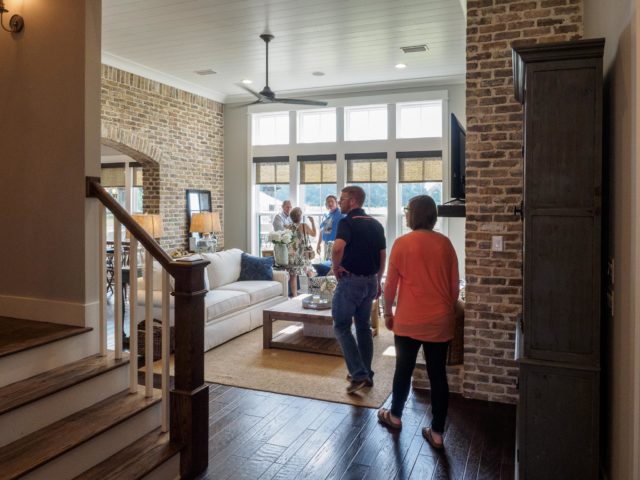 This is the beautiful view from the main hallway into the family room. I am definitely a big fan of brick walls. How about you?
This is the beautiful view from the main hallway into the family room. I am definitely a big fan of brick walls. How about you?
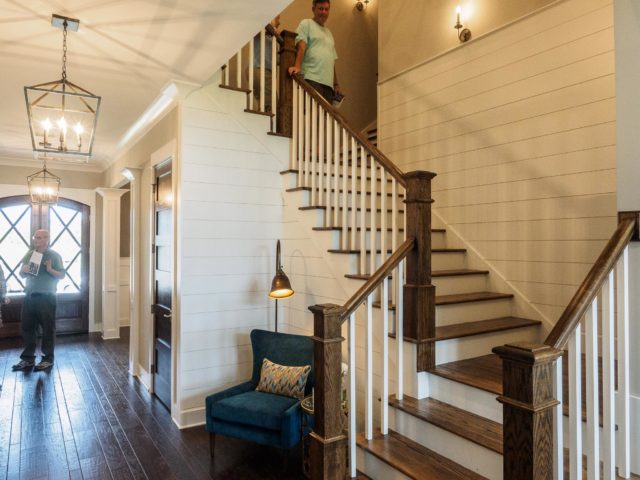 Looking back at the front door.
Looking back at the front door.
Here it is . . . the master bedroom on the first floor overlooking the backyard area. So peaceful and soothing.
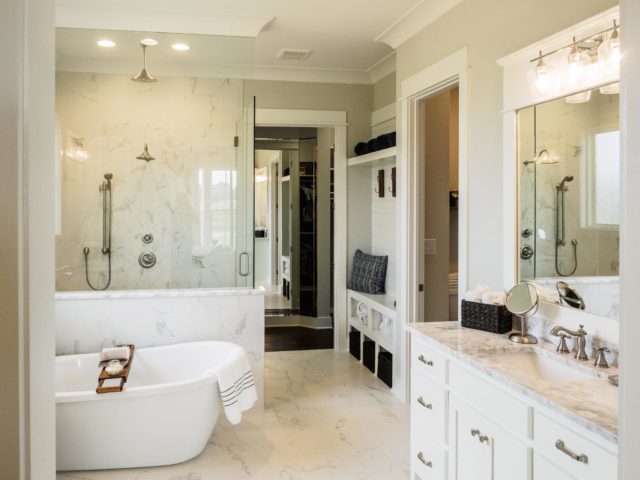 But the master bath is just downright elegant. That’s the small closet at the end. The mirror makes it look larger than it is. It’s meant as a his-and-hers, but even if it was mine-and-mine, it wouldn’t be large enough (glittery ballgowns, remember?)
But the master bath is just downright elegant. That’s the small closet at the end. The mirror makes it look larger than it is. It’s meant as a his-and-hers, but even if it was mine-and-mine, it wouldn’t be large enough (glittery ballgowns, remember?)
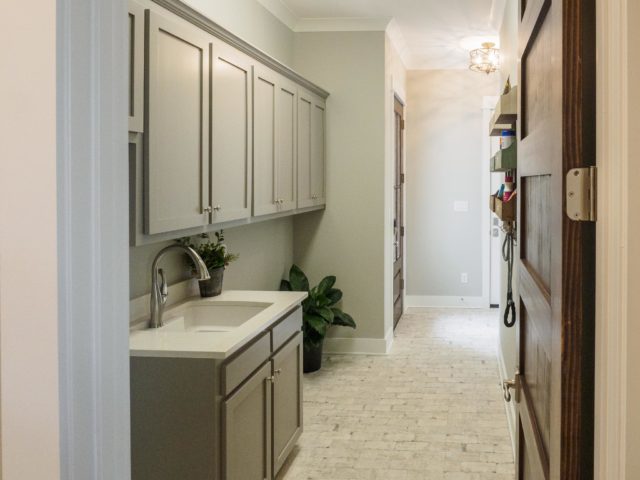 This is such a great space for laundry and a walk-through to the back door. Excellent cabinet placement for awesome storage.
This is such a great space for laundry and a walk-through to the back door. Excellent cabinet placement for awesome storage.
But on to the important room, the kitchen. I adore the wood countertop on the island!
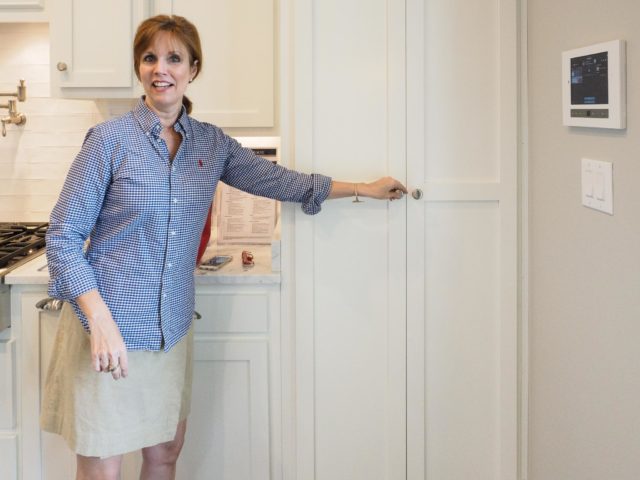 You’ll have to excuse my hot-day ponytail look, but I was so excited at this detail I don’t mind being the door-model. You think it’s a regular pantry cabinet door, but then you open it to find . . .
You’ll have to excuse my hot-day ponytail look, but I was so excited at this detail I don’t mind being the door-model. You think it’s a regular pantry cabinet door, but then you open it to find . . .
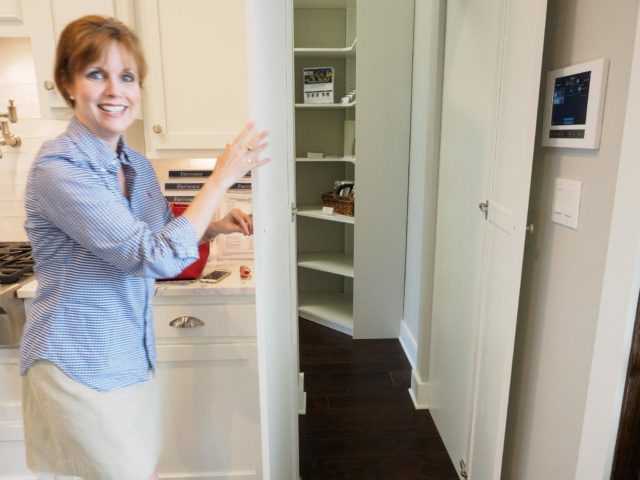 a giant walk-in pantry! This makes up for any small closet jokes I’ve ever told in the past about this awesome house! The pantry has storage for all the neighbor’s food plus the National Guard!
a giant walk-in pantry! This makes up for any small closet jokes I’ve ever told in the past about this awesome house! The pantry has storage for all the neighbor’s food plus the National Guard!
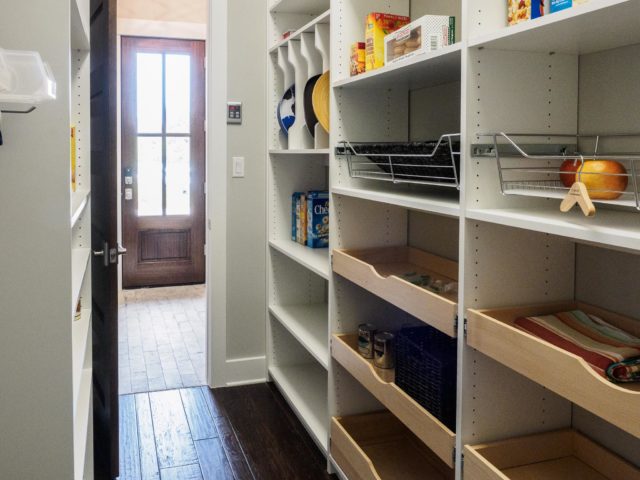 See? It turns a corner and goes on and on and on. (Three cheers for the slide-out shelves!).
See? It turns a corner and goes on and on and on. (Three cheers for the slide-out shelves!).
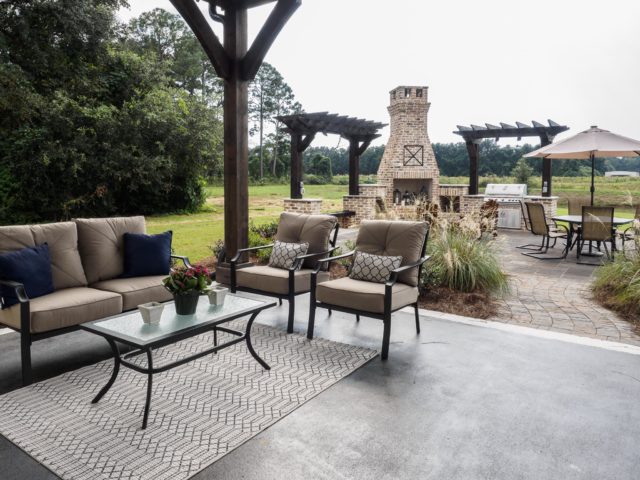 Once it cools down around here, maybe by November (please, please,please?), this will be the most popular spot of the home. Just off the kitchen, it’s a beautiful outdoor space.
Once it cools down around here, maybe by November (please, please,please?), this will be the most popular spot of the home. Just off the kitchen, it’s a beautiful outdoor space.
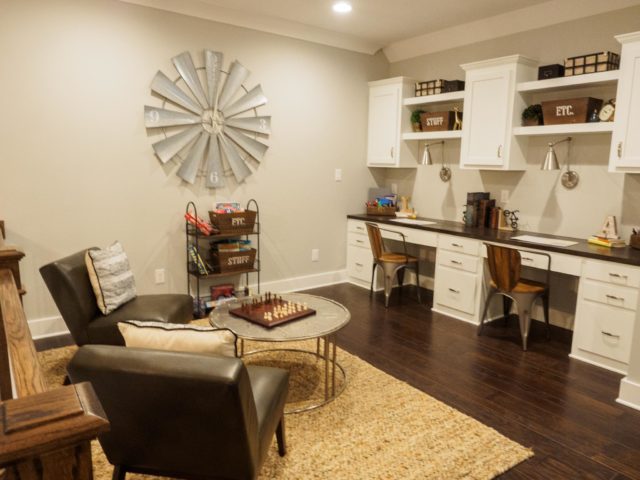 Now, for the upstairs. This is the landing made for games, studying and lounging in pretty chairs.
Now, for the upstairs. This is the landing made for games, studying and lounging in pretty chairs.
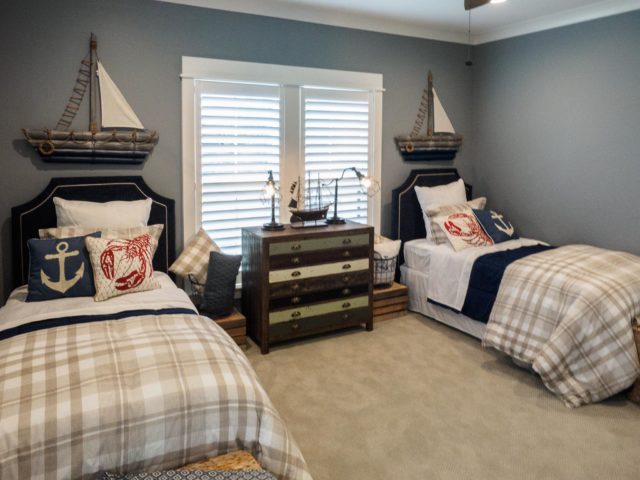 One of the two bedrooms upstairs. Cutie-pie!
One of the two bedrooms upstairs. Cutie-pie!
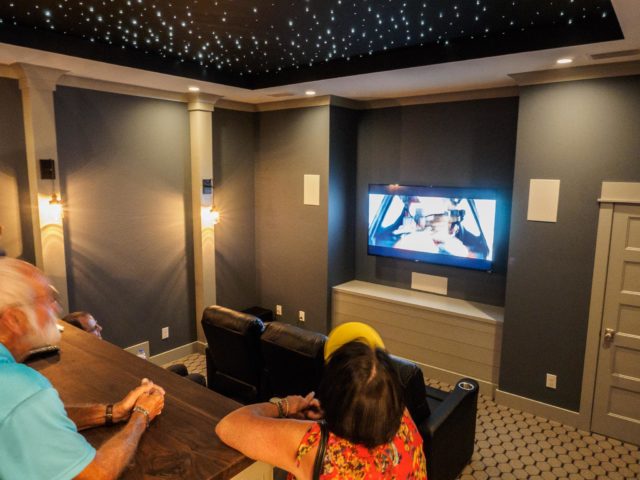 Then there’s this . . . TV wonderland complete with twinkly stars on the ceiling. I’d never get my son out of there. There were several doors that opened into unfinished attic storage which is fabulous for all those Christmas decorations.
Then there’s this . . . TV wonderland complete with twinkly stars on the ceiling. I’d never get my son out of there. There were several doors that opened into unfinished attic storage which is fabulous for all those Christmas decorations.
* This house was built by Truland Homes and is 3,670 square feet, and features 4 bedrooms, 3 baths and garage space for 3 cars. It is in the Firethorne neighborhood, located on Hwy. 181 in Fairhope, AL. For more information on homes or lots in this neighborhood, call Dawn Beasley at 251-463-1398 or Alicen Fowler at 251-295-1014.
